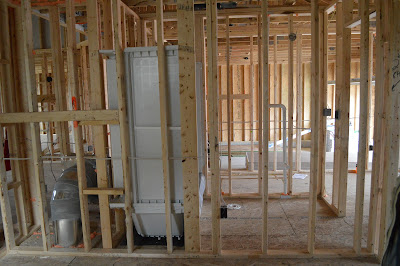Inspections were completed at the beginning of
week 5 of construction, and we were ready for our pre-drywall meeting by
Thursday, Oct. 25. This was an opportunity to meet with our PM and discuss any
questions or concerns we have so far in the process. We walked through the house and looked at every detail we could. Below are a handful of photos I took along the way.
 |
| House Front |
 |
| Front Door and Foyer |
 |
| Hallway to Great Room |
 |
| Guest Bath |
 |
| Guest Bathroom Vanity Light and Vent |
 |
| Hall Closet |
 |
| Bedroom 1 Back Wall |
 |
| Bedroom 1 Closet |
 |
| Bedroom 2 Side Wall |
 |
| Bedroom 2 Front Wall |
 |
| Kitchen Pantry |
 |
| Kitchen |
 |
| Kitchen Ceiling and Lights |
 |
| Owner Bedroom |
 |
| Owner Bath Sink Plumbing |
 |
| Roman Shower (and random beverages still there) |
 |
| Dryer Vent |
 |
| Washer Hookups |
 |
| Basement Stairs |
 |
| Basement Bedroom |
 |
| Basement Bathroom |
 |
| Basement to Storage Space |
 |
| Storage Space |
On the washer hookup configuration, there is a red cover. This red cover is not a drain! It’s a common error.
On ceiling fan rough-ins, make sure to use the proper screws when installing units.
The LED ceiling lights are exceptionally bright. We’re hoping they are dimmable.
Foam insulation provides a seal to prevent cold or hot air from moving into the living spaces.
Water lines and drains are run through the floors rather than in the walls to prevent freezing.
You should never park a double axel vehicle on a concrete driveway; especially new concrete.
Our tentative closing is December 10!
Estimated completion: December 10, around 47 days

No comments:
Post a Comment